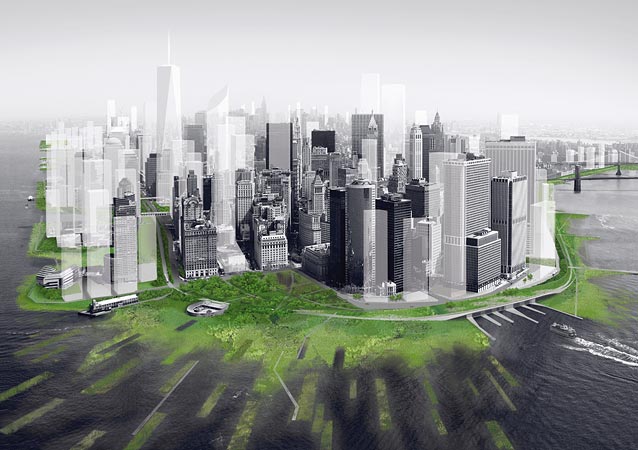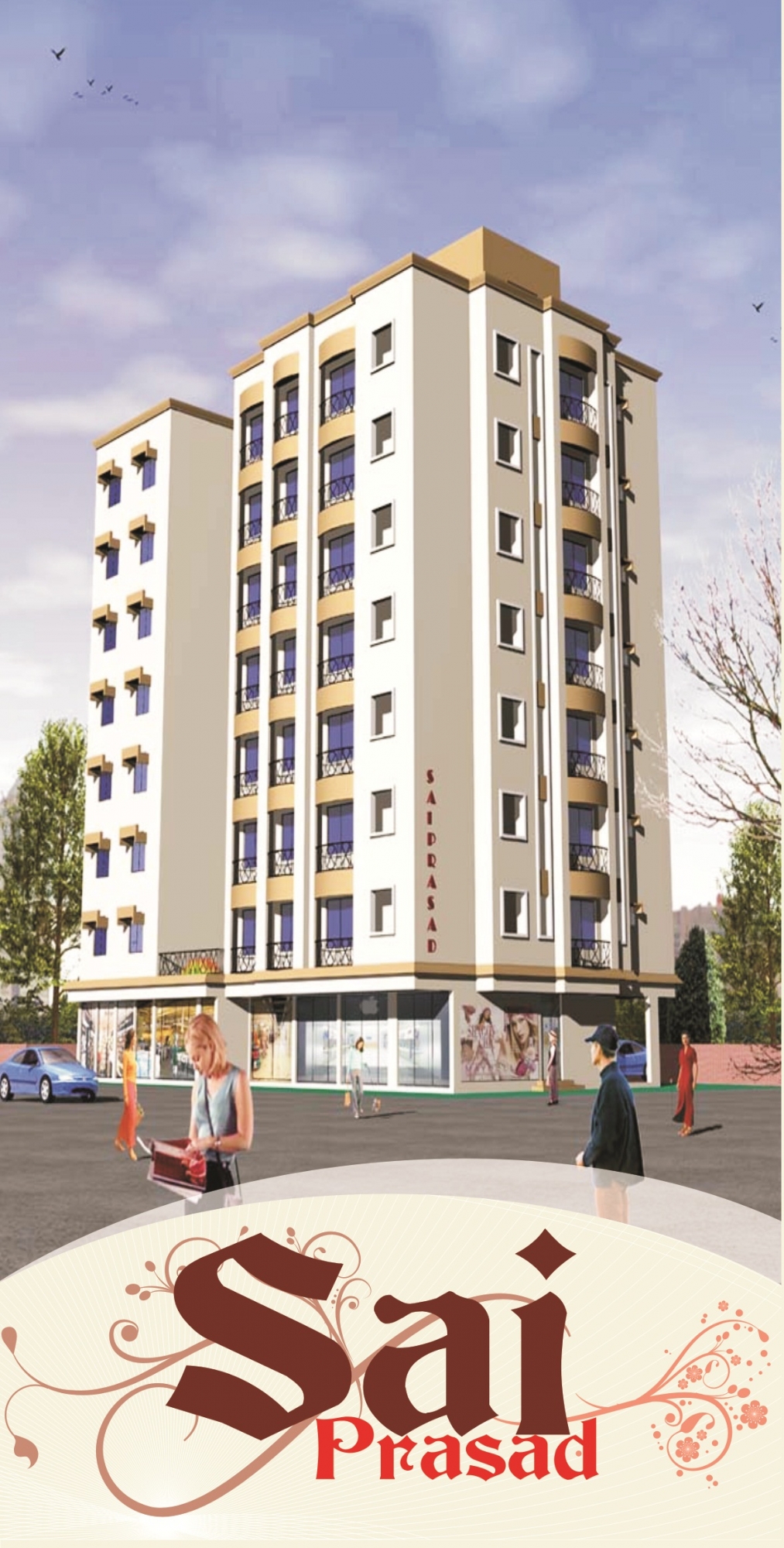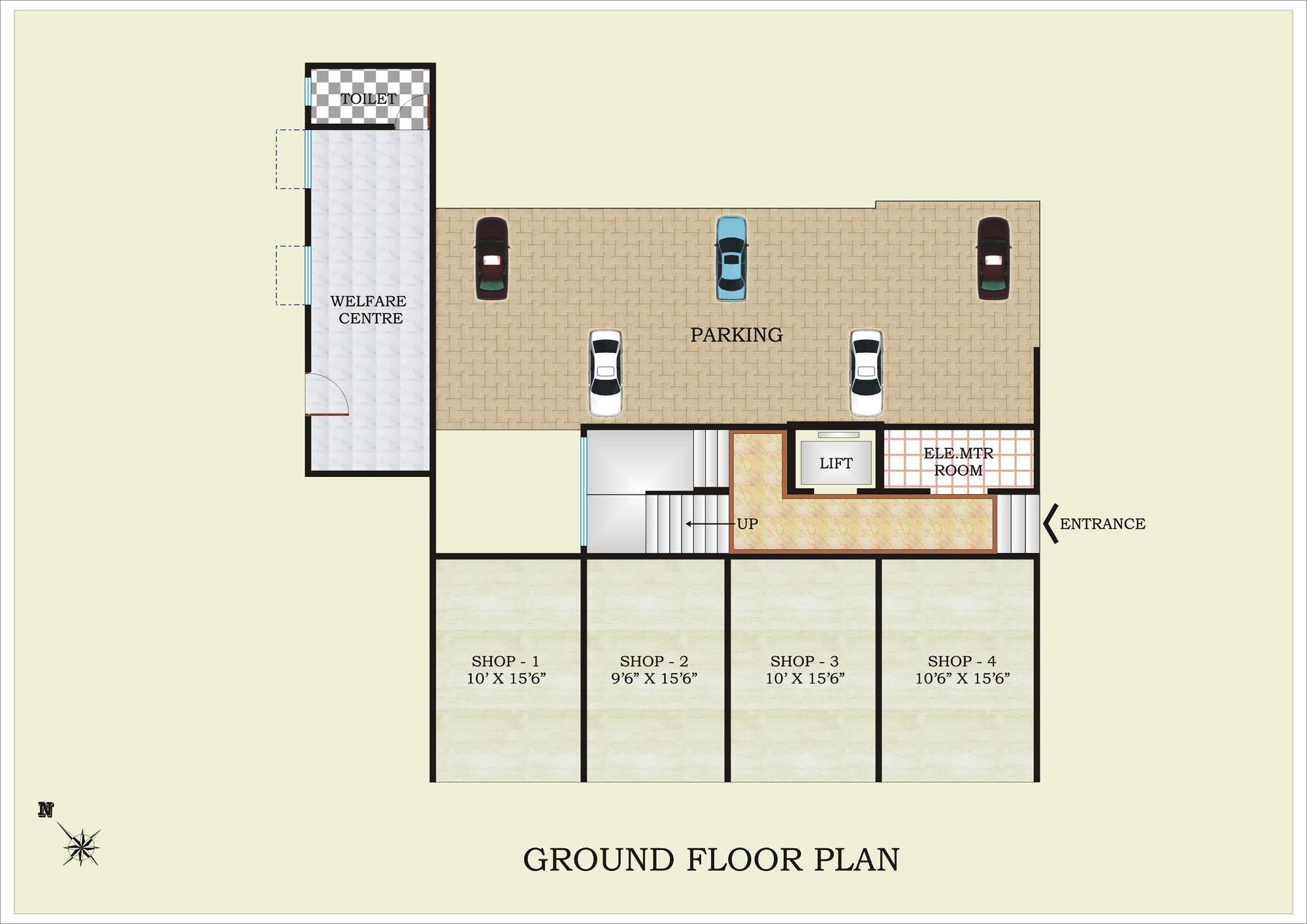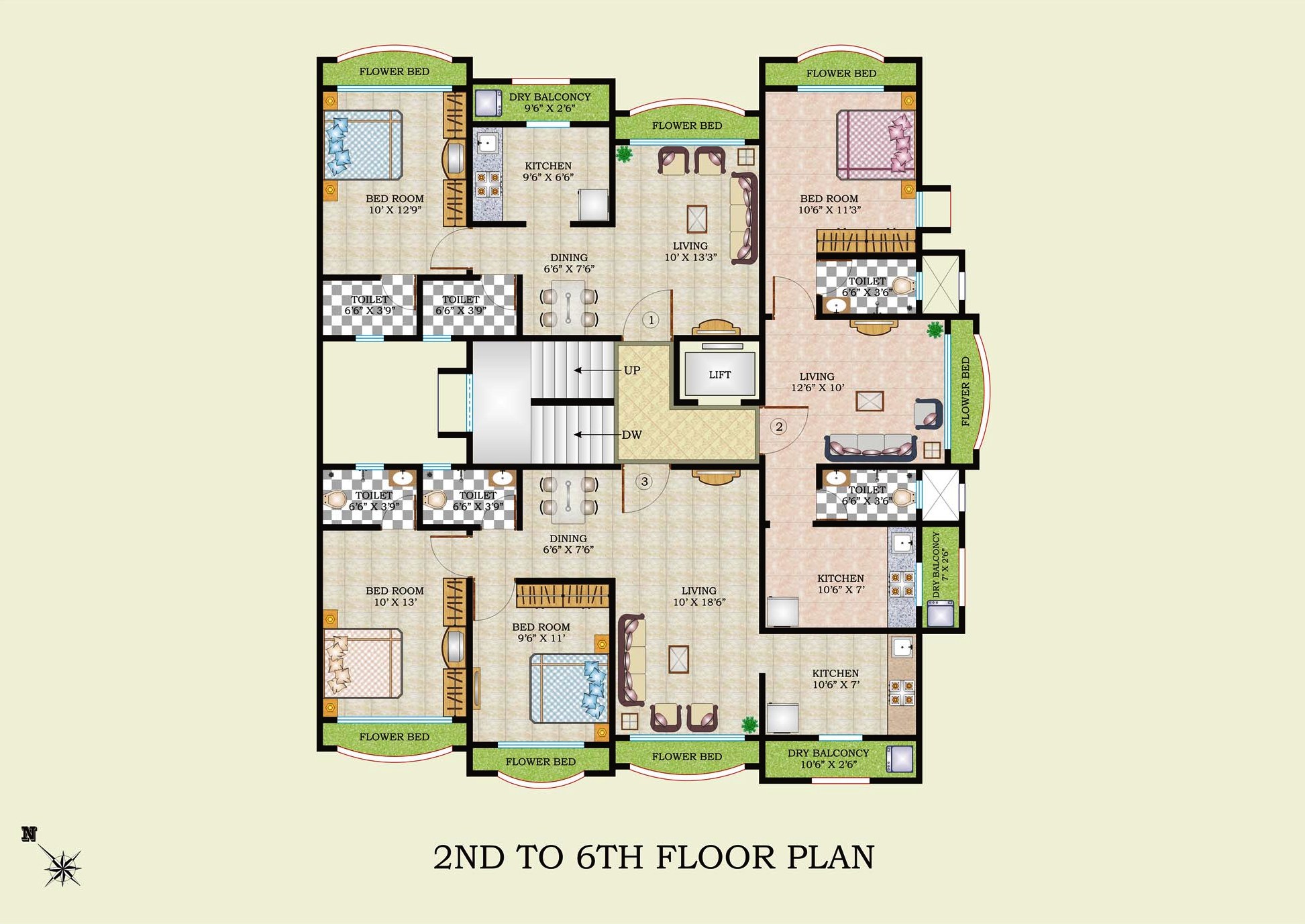






Situated at Goregaon and constructed by SRA (Slum Rehabilitation Authorities). The task of addition/alteration of the society and which was completed successfully by us. An additional area of ____ sq.ft was build by erecting external columns to distribute its load. Planned as per Vaastu Shashtra
Amenities
|
Living Room |
: |
|
|
Kitchen |
: |
|
|
Bed Room |
: |
|
|
Toilet |
: |
|
|
Electrification |
: |
Quality concealed electric writing. |
|
Windows |
: |
Powder coated aluminum sliding windows with colour glasses. |
|
Elevator |
: |
Well-designed elevator of Reputed Company. |
|
Parking |
: |
Sufficient car/motorcycle parking area at extra cost. |
|
Entrance |
: |
Beautifully decorated entrance with lighting. |
|
Garden |
: |
Beautiful landscaping & Children's playground around building. |
|
Others |
: |
|